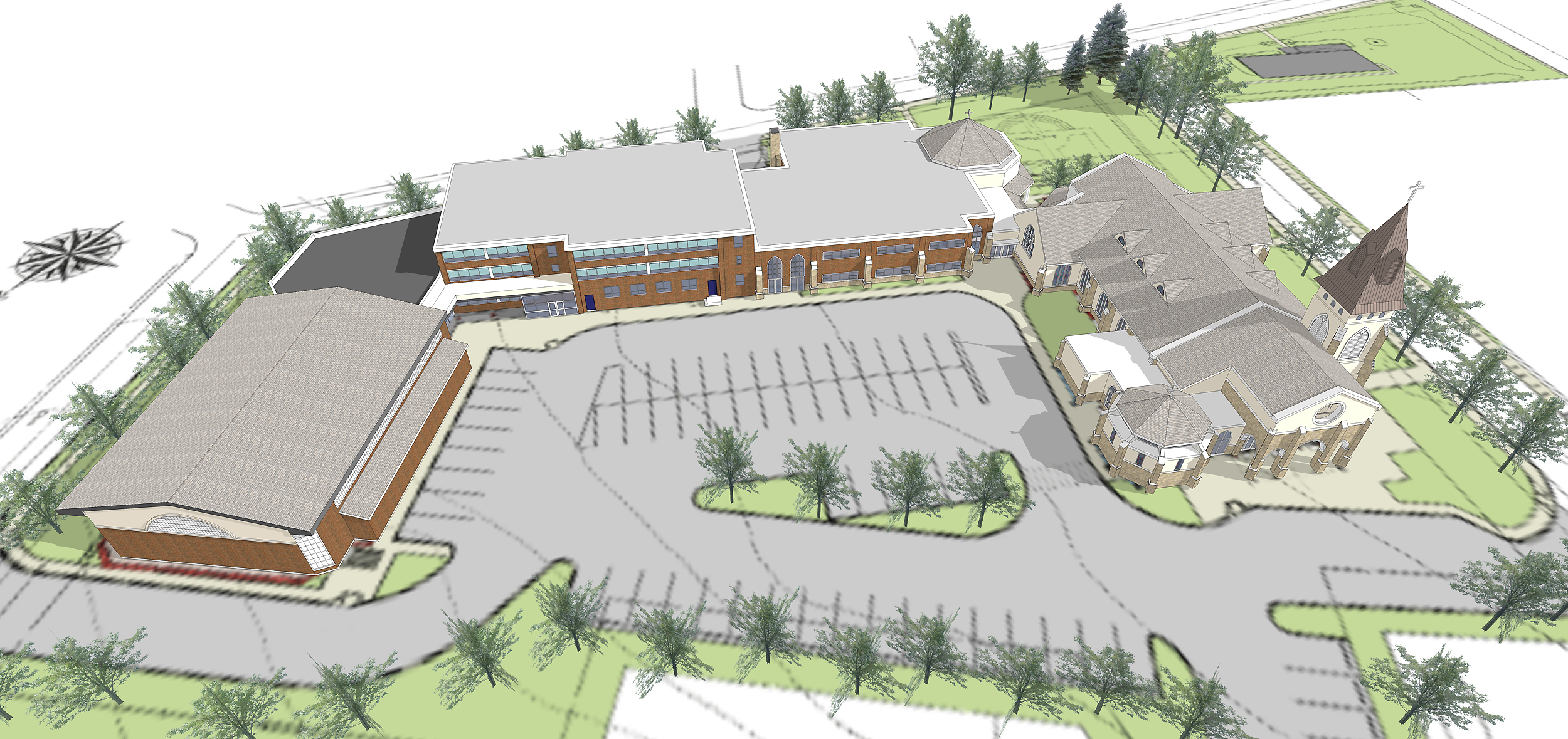Grace Evangelical Lutheran Church
Location: Hatfield, PA
Description: New Church Facility
Grace Evangelical Lutheran Church, whose original building from 1913 had been modified to accommodate the Congregation’s educational spaces and Fellowship Hall, burned to the ground in January of 2011. After the fire, the only part of the facility left standing was a 1990s era brick Worship Space Wing which accommodated seating for 250 congregants and a small Administrative Office suite. GKO Architects was selected to prepare a Master Plan for the Church’s property and design a new structure to replace the program spaces destroyed by the fire. Due to its Street Frontage and critical location in the Borough of Hatfield, this project presented an important town planning opportunity. We worked closely with both the Congregation and the Borough to careful shape the building so that it would fit with the Town’s unique context.
As a method for direct design collaboration with the congregation, the Architects hosted “Vision Day,” an interactive design workshop. In a two-hour period, conceptual design ideas were created by nine different “teams” of congregants. After the initial design session, each team presented their concept(s) to the other teams. This collaborative process ultimately led to the creation of a Hybrid Design Concept, which combined the best ideas of the Congregant Teams with those of the Architects. This project is currently under Construction.









































