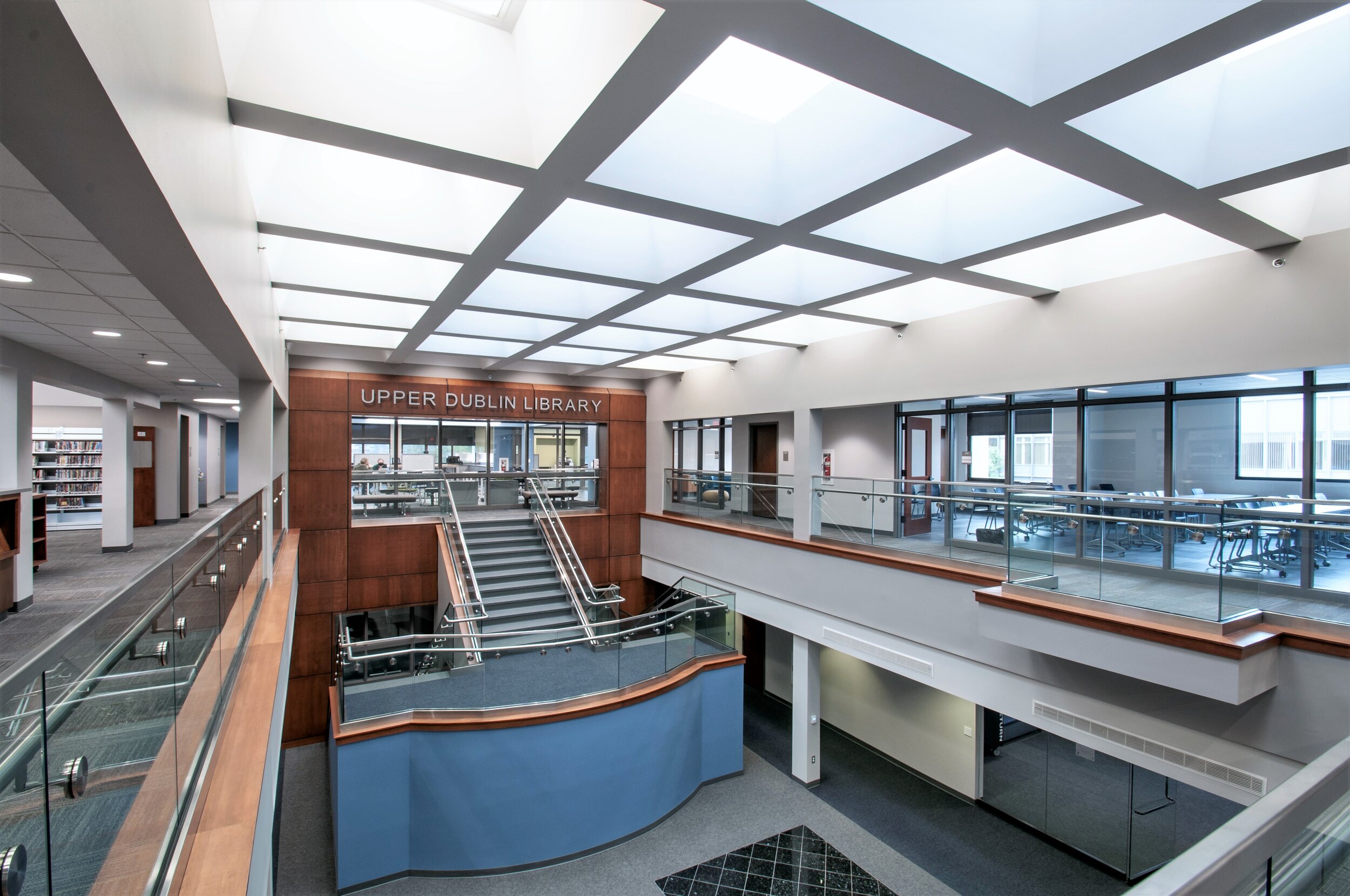Upper Dublin Public Library
Location: Upper Dublin, PA
Description: Adaptive Reuse for Library Facility
GKO Architects is currently working with Upper Dublin Township to adaptively reuse a former pharmaceutical office building as the new home for their Public Library. The 56,000 square foot 2-story structure includes an Auditorium, a Cafe, and rentable tenant space.
The Library includes a diverse array of resources and activities for the community: STEM Creation Lab, Computer Lab, Classrooms, Conference Rooms, Study Rooms, and multiple reading and lounge options within the stacks of library materials. Visibility and opening up the floor plate to provide natural light were driving design factors. To accomplish this goal of providing natural light throughout, a new glass railing system in the Lobby, radial book shelf layout at the “Great Hall”, and large glass openings were installed between public enclosed spaces.





























