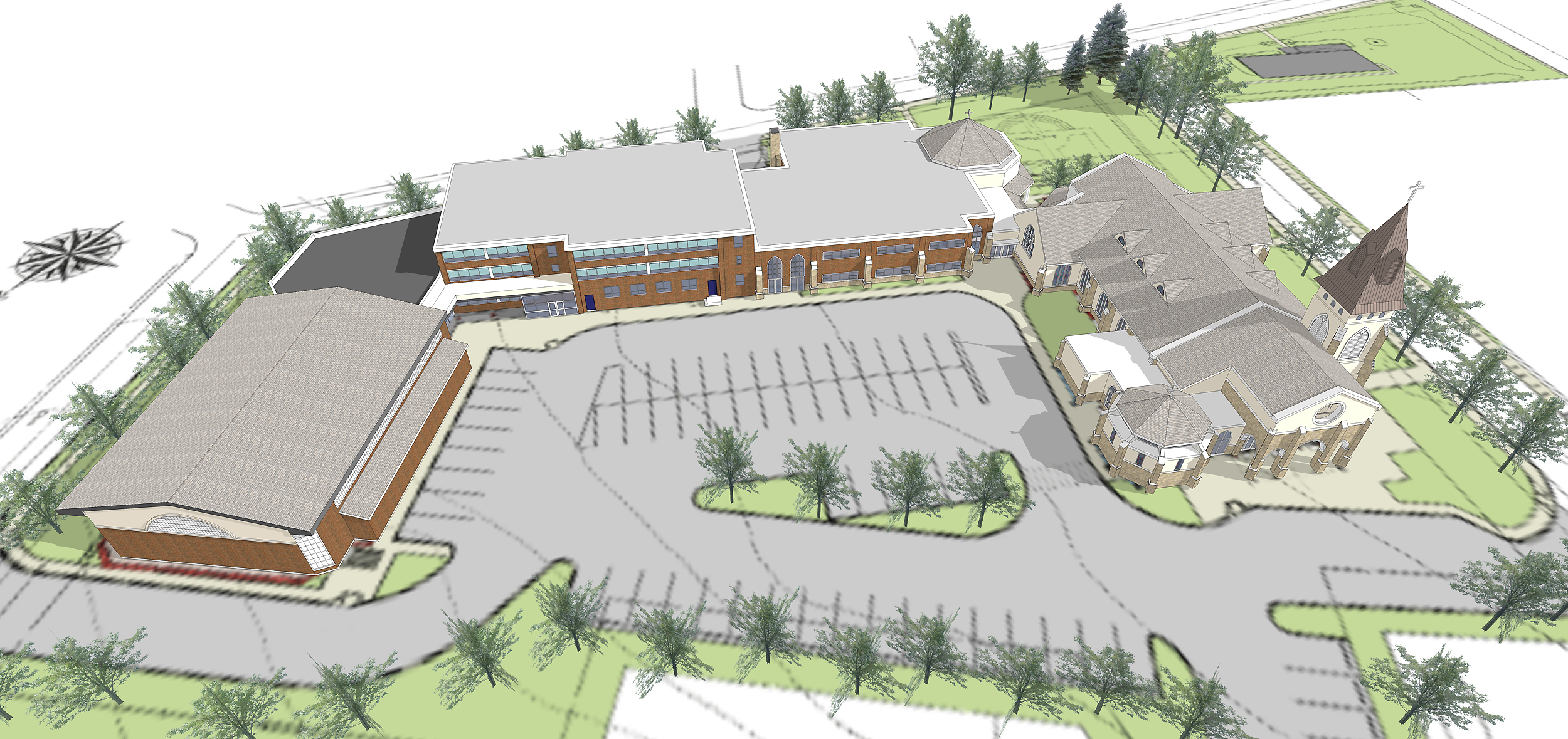
Church of St. Monica
Location: Berwyn, PA
Description: Master Plan of Parish Facilities / Design of Phase One Project
After its Parochial School was closed in 2012, the Church of St. Monica was at a crossroad in its history. In order to position the Parish for future growth, how could it adaptively reuse the school and revitalize its other buildings? A long-term vision was needed – the Parish selected GKO Architects to prepare a comprehensive Master Plan of its Facilities.
To provide a forum for discussion and collaboration, the Architects hosted an interactive planning workshop for the Congregation. Utilizing planning materials prepared by GKO, Conceptual Master Plan ideas were created by nine different “teams” of Parishioners. After the initial interactive planning session, each team presented their Master Plan Concept(s) to the other Teams. This collaborative process ultimately led to the creation of a Comprehensive Master Plan which combined the best of the Congregation’s ideas with those of the Architects. This collaborative planning process has resulted in a carefully considered “Vision of the Future” for the Church of St. Monica. The Parish is currently involved in Fundraising for Phase One of its long-term vision.
















